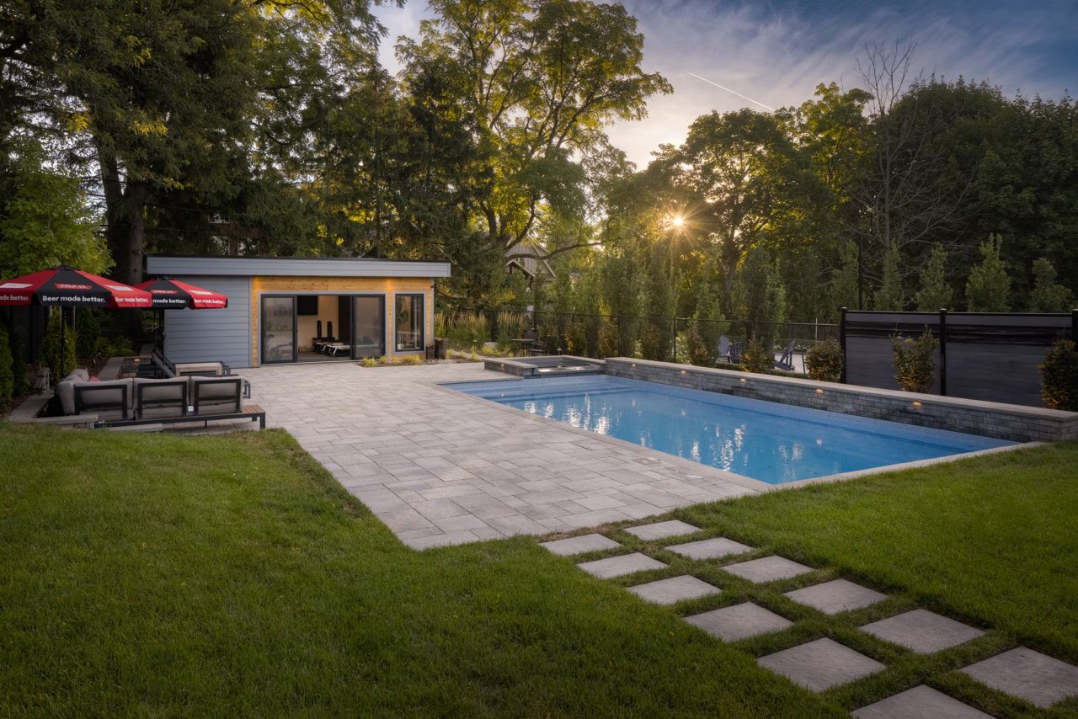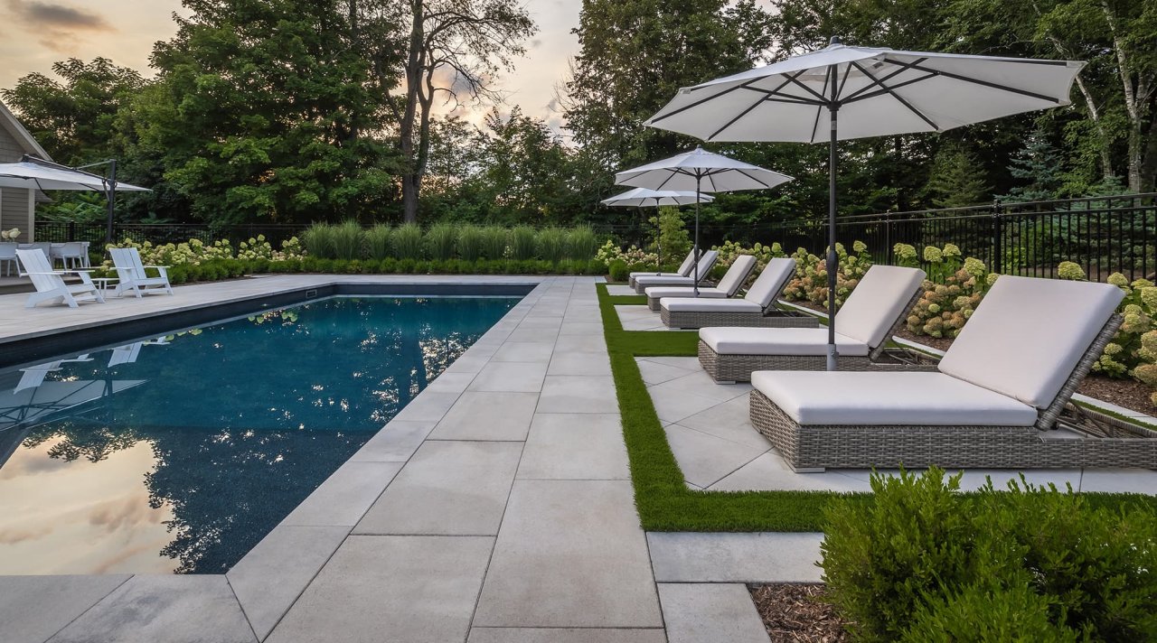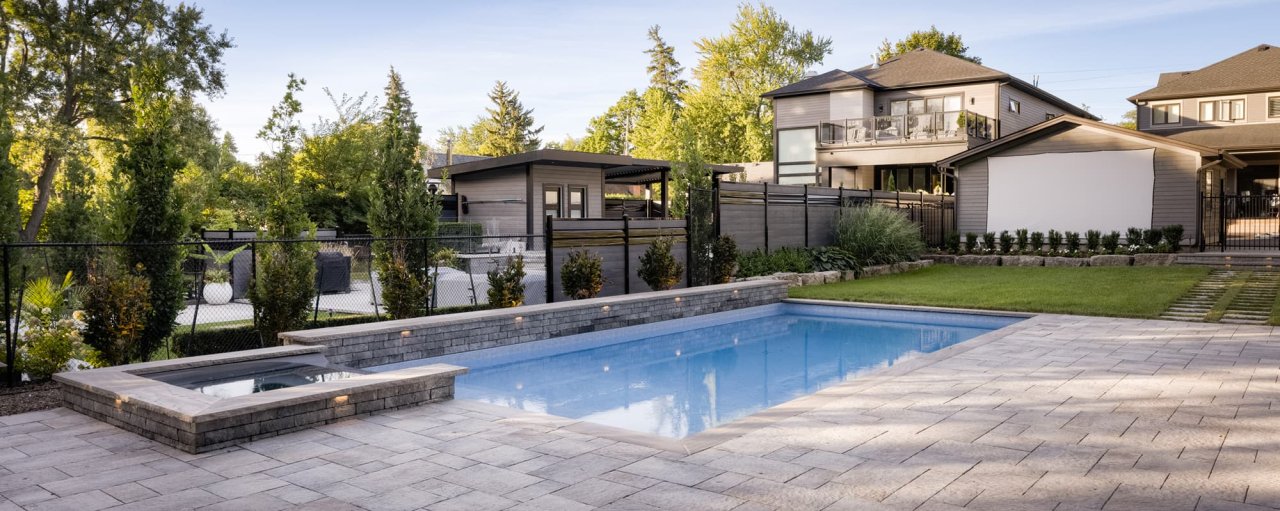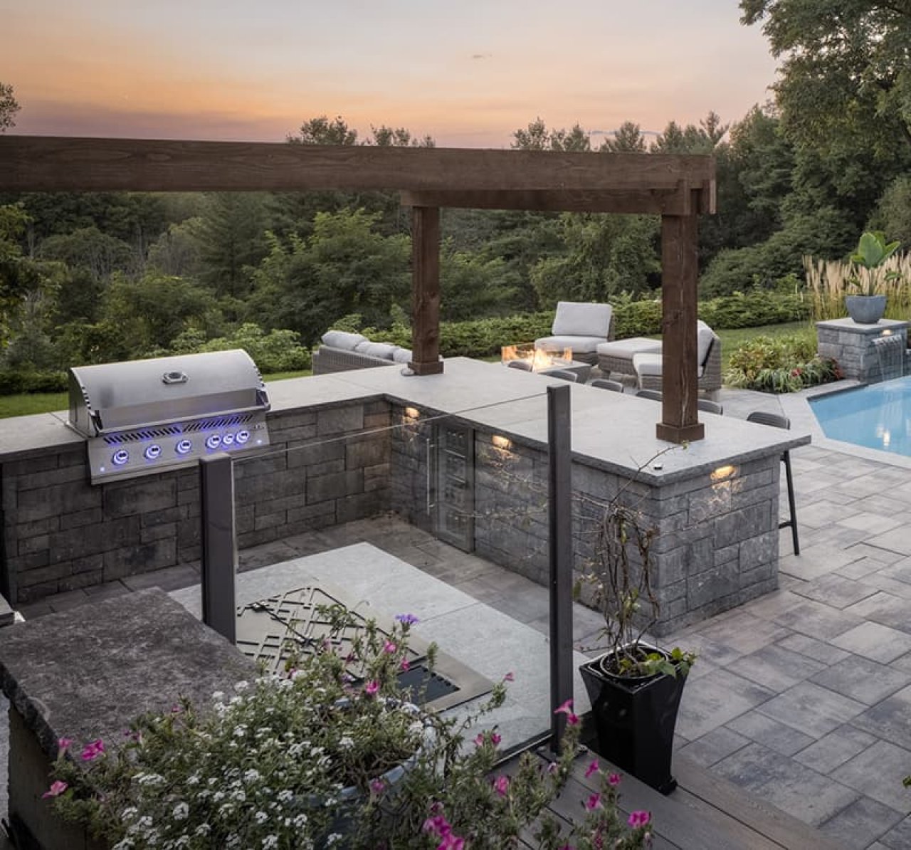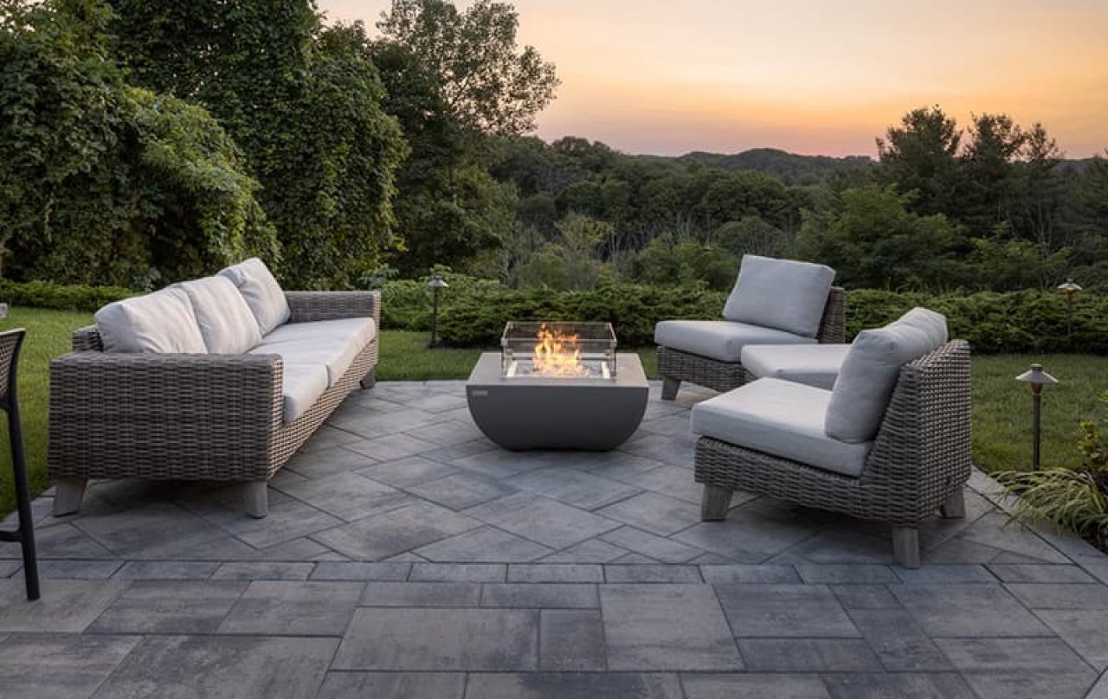Ancaster, ON
Crestview
A thoughtful renovation blending the best of the past with a fresh, functional design the whole family can enjoy.
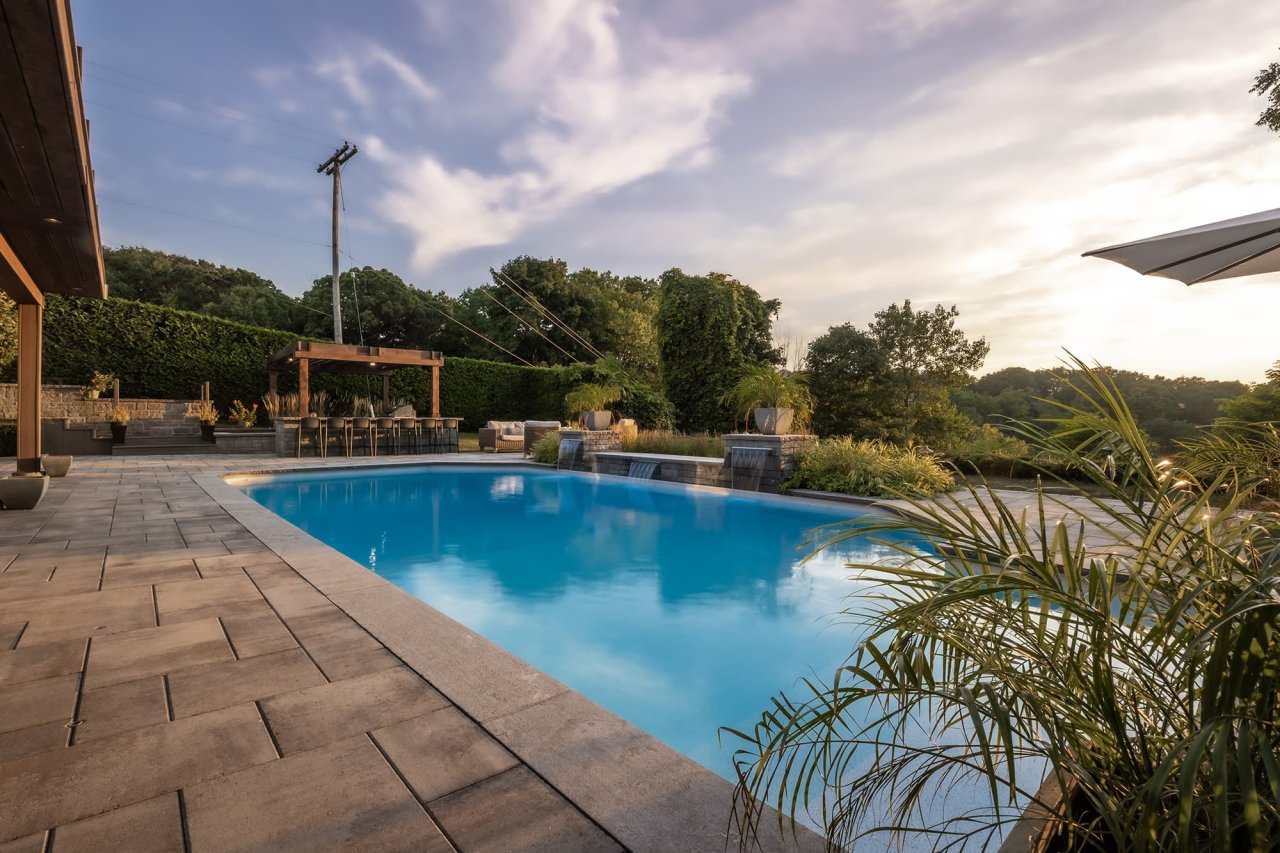
A backyard in need of a fresh start
When this family reached out, they were looking for a landscaper who could tackle a challenging space, work within a specific timeline and budget, and deliver a design that refreshed their backyard without completely tearing it down. The landscape, originally installed in the early 2000s, had seen better days. While it once served them well, it had fallen into disrepair and was no longer functional for their growing family. With young grandkids now part of the picture, they wanted to expand and renovate the pool, improve its usability, and create a space for outdoor entertaining. Their goal was to blend the best parts of the old with a new, fresh vision — something that would last for another 25 years of family memories.
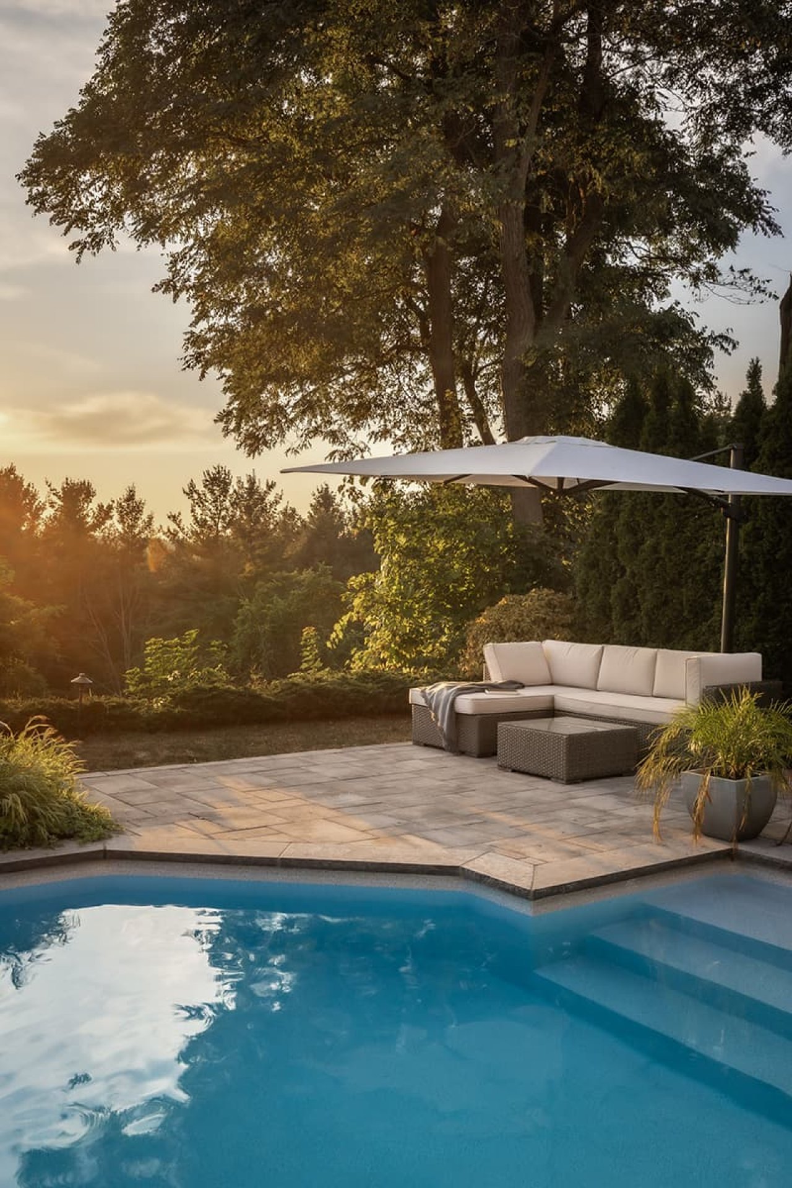
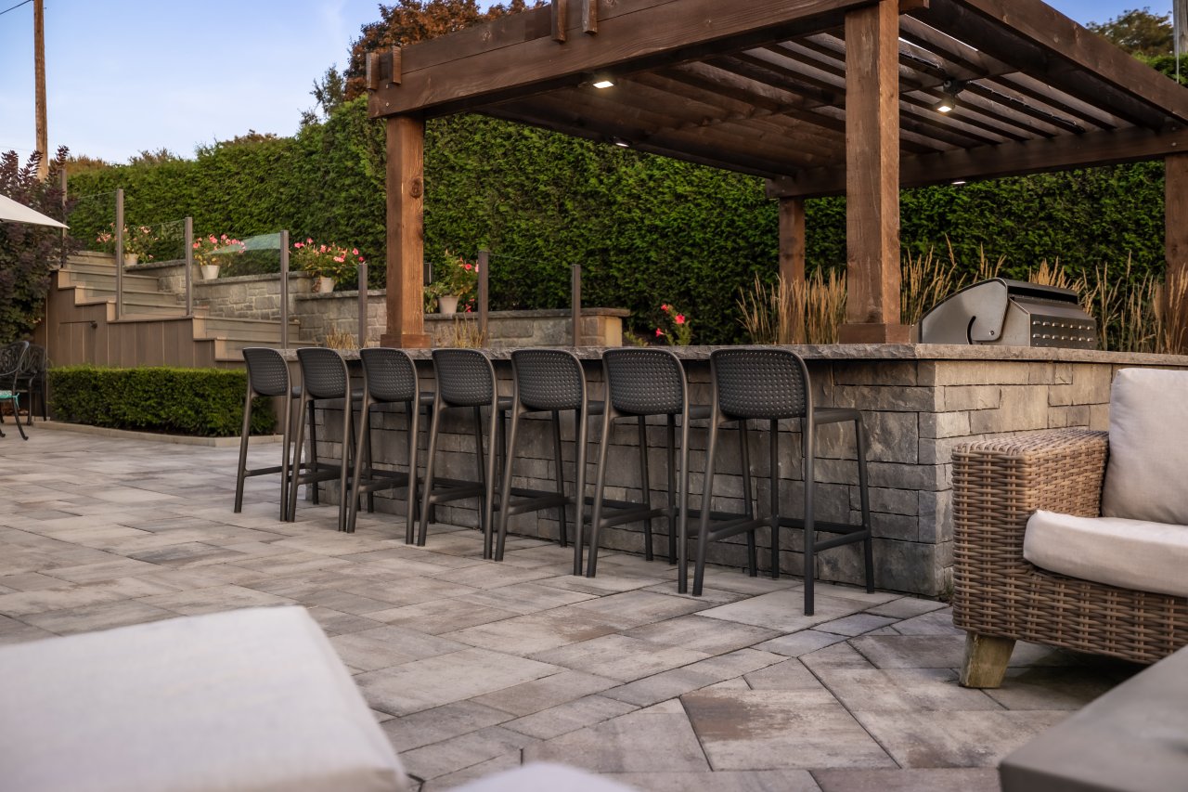
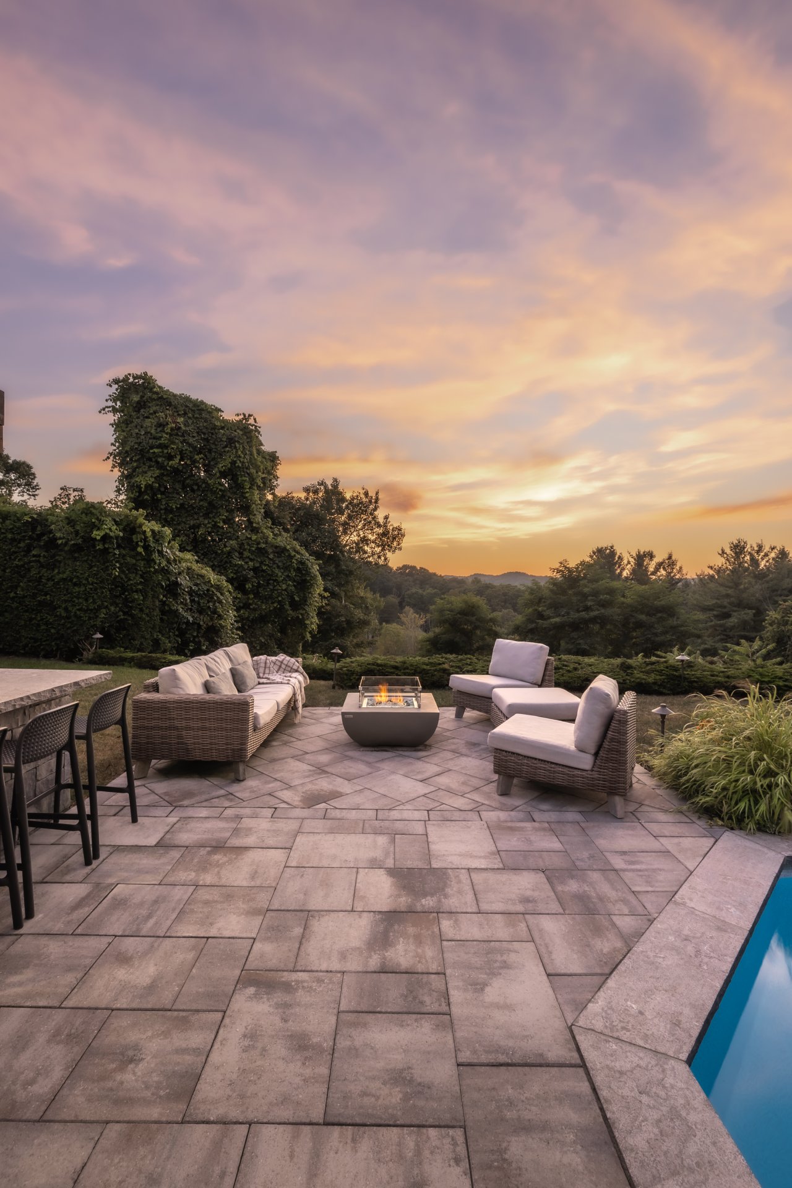
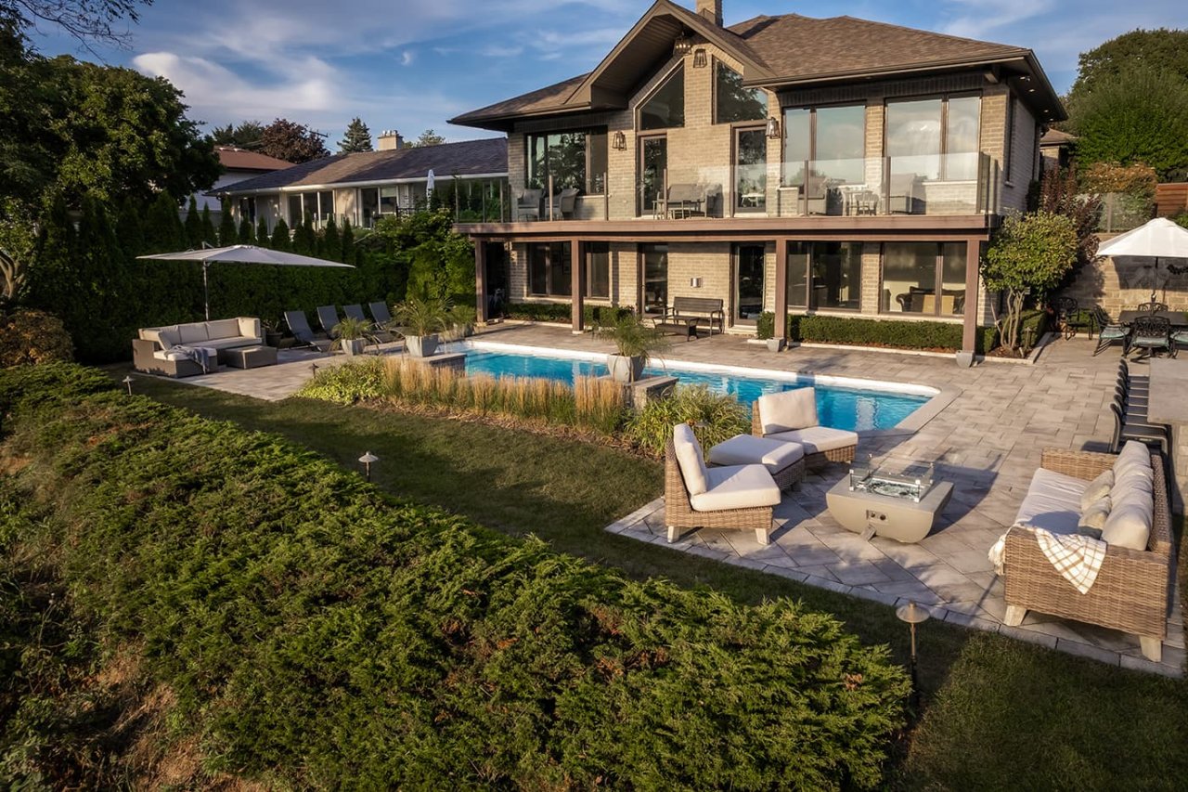
Seamlessly blending old and new
This project involved a complete overhaul, from the pool renovation and expansion to the surrounding landscaping and outdoor kitchen. We also refaced all of the decks, updated utilities, installed new irrigation, and added lighting to enhance the space after dark. Challenges included tight access, requiring us to carefully remove a road guardrail and mature cedar hedges (which we saved and replanted), as well as working around existing telephone poles and power lines. Due to the limited space, we had to complete sections of the work in stages, a nontraditional approach to ensure we could maximize every inch of the property. With careful planning and expert execution, we transformed this backyard into a true family haven — and a 2025 Permacon cover feature property!
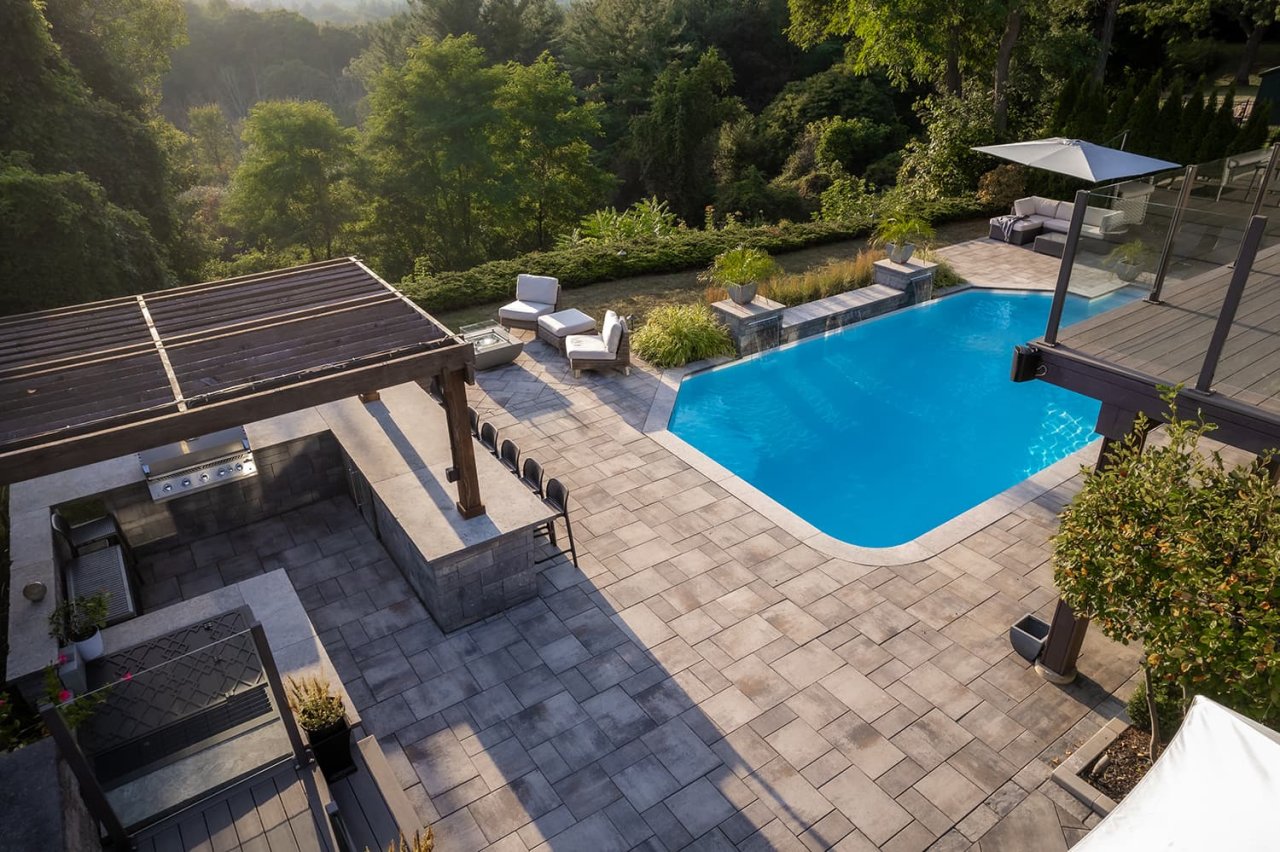
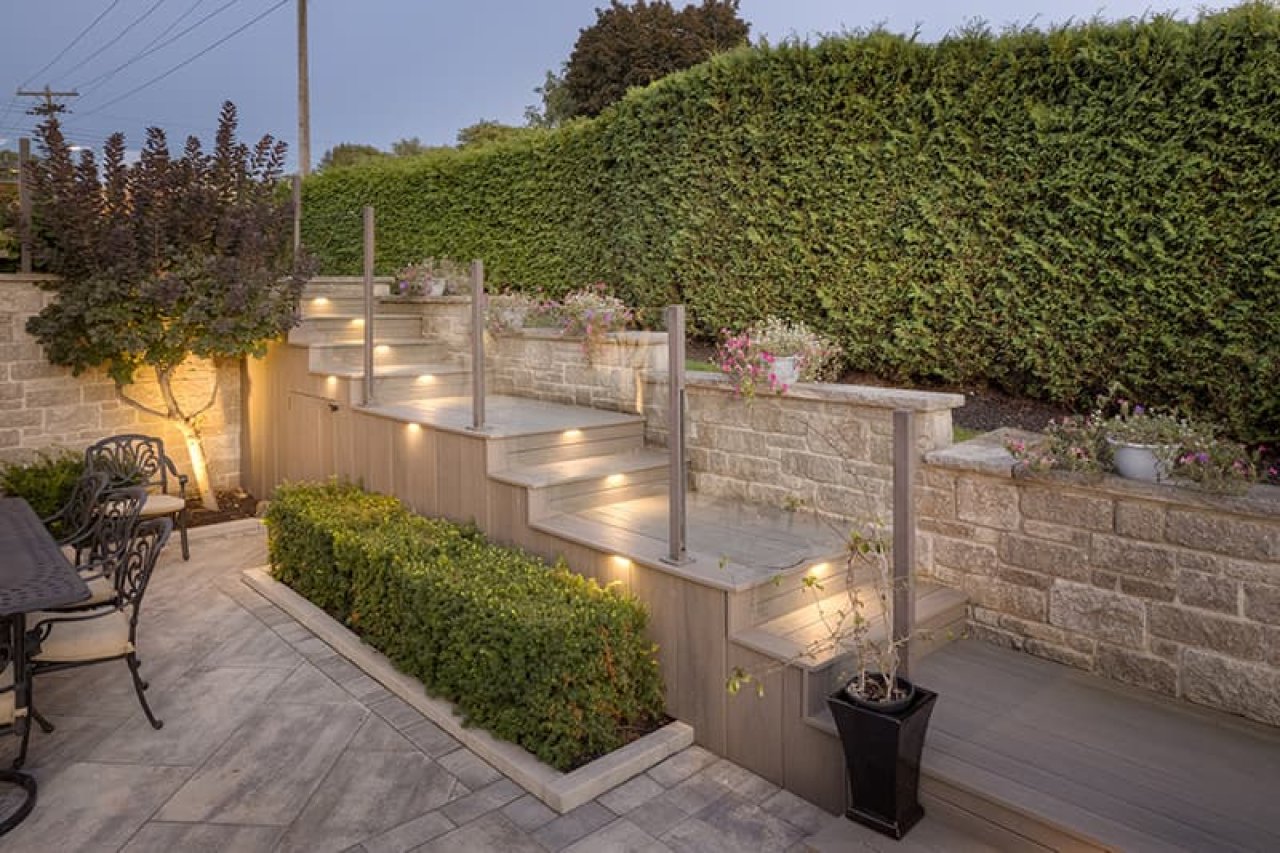
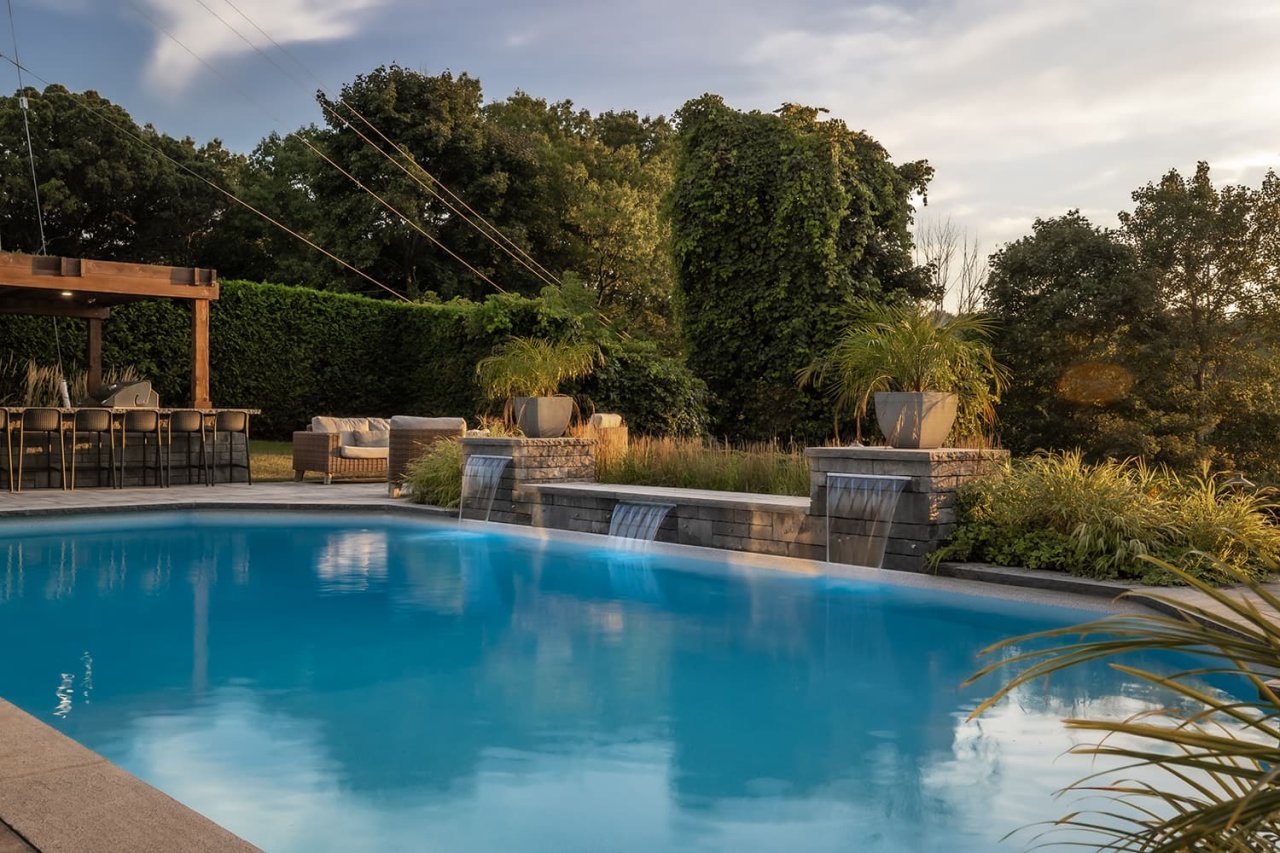
Pool & Water Feature
Make a splash
The newly renovated and expanded inground pool not only boasts modern features, but its stunning placement allows for uninterrupted views of the lush ravine below. This backyard oasis is where relaxation meets nature, offering the perfect space for cooling off or unwinding.
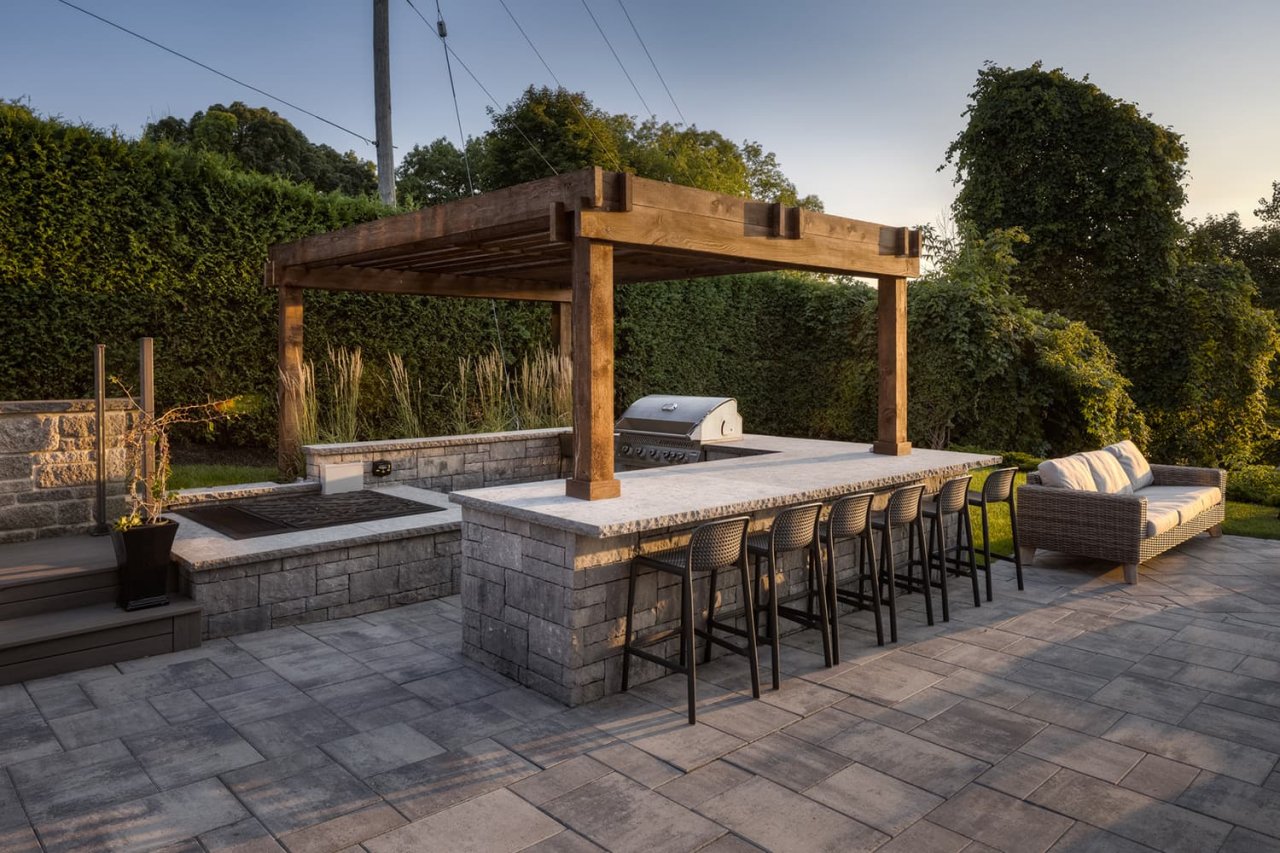
Outdoor Kitchen
Dine al fresco
The outdoor kitchen is built for ease and enjoyment. A stone sit-up island complements the sleek, built-in BBQ, while a pergola overhead offers just the right amount of shade. Located close to the pool, you’re never far from the action when it’s time to grill and mingle.
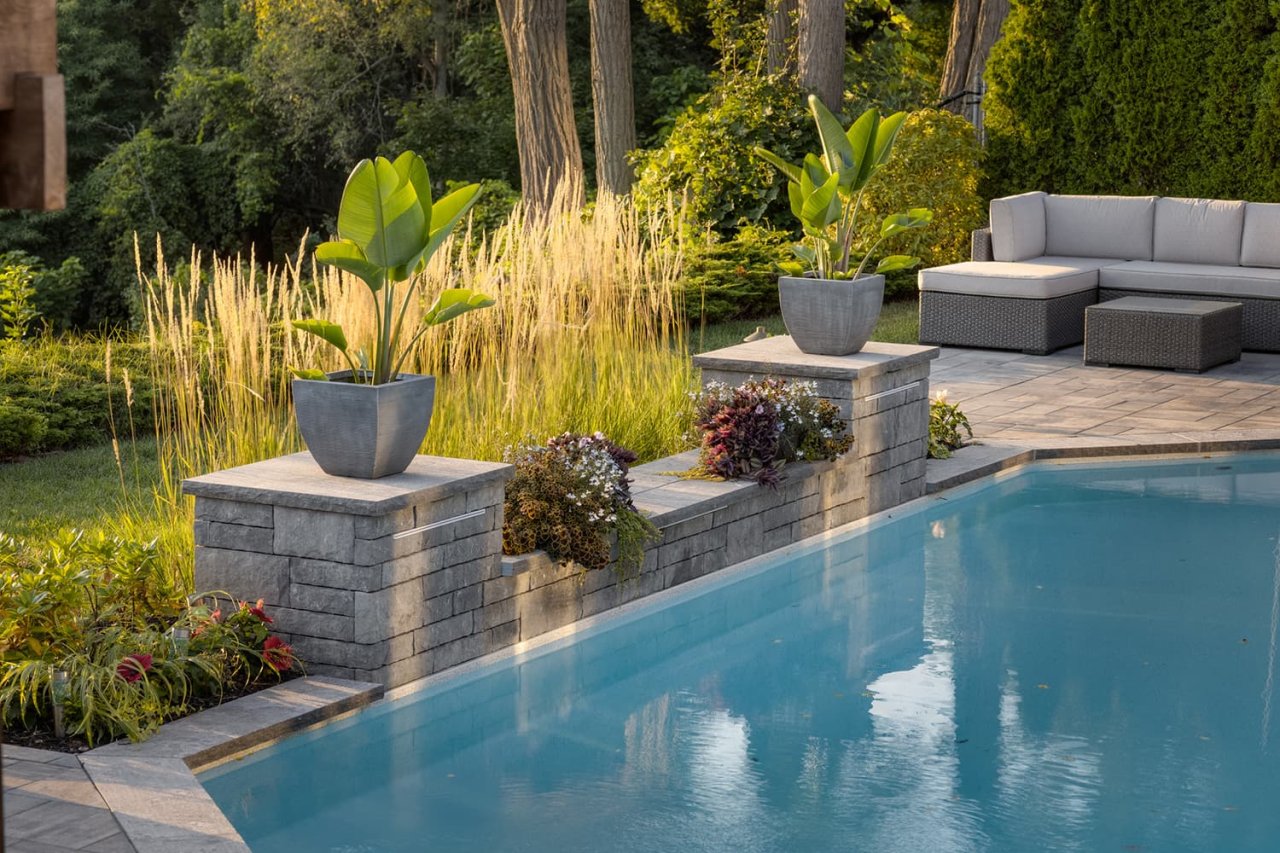
Landscaping
Setting the scene with natural beauty
Shrubs frame the back of the house while plantings around the pool and waterfall enhance the serene atmosphere. These natural elements create a seamless transition from the home to the outdoors, blending beauty and function.
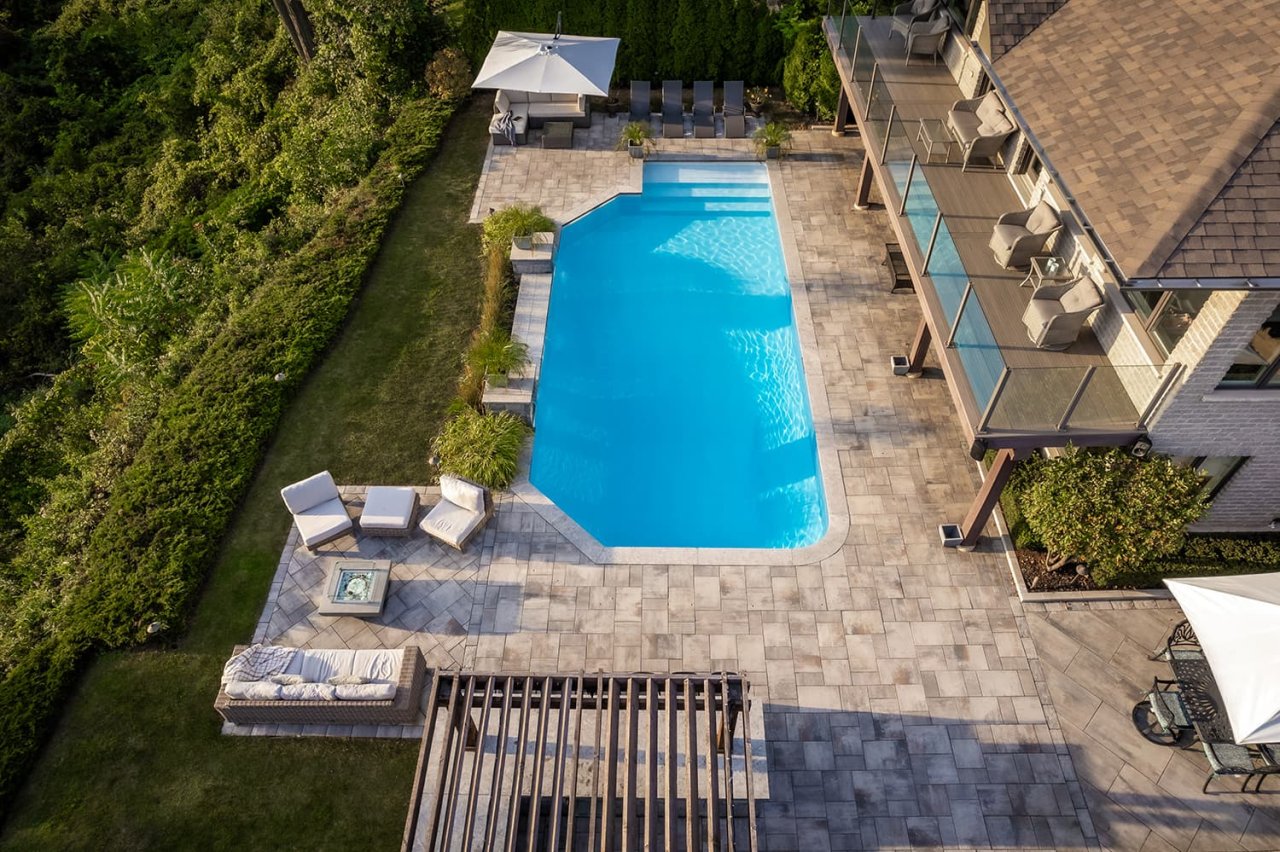
Re-Faced Deck
Elevated views, exceptional comfort
The elevated deck off the second storey offers sweeping views of the backyard oasis and the breathtaking ravine backdrop. Whether enjoying a morning coffee or watching the kids play in the pool, this space makes every moment feel like a vacation.
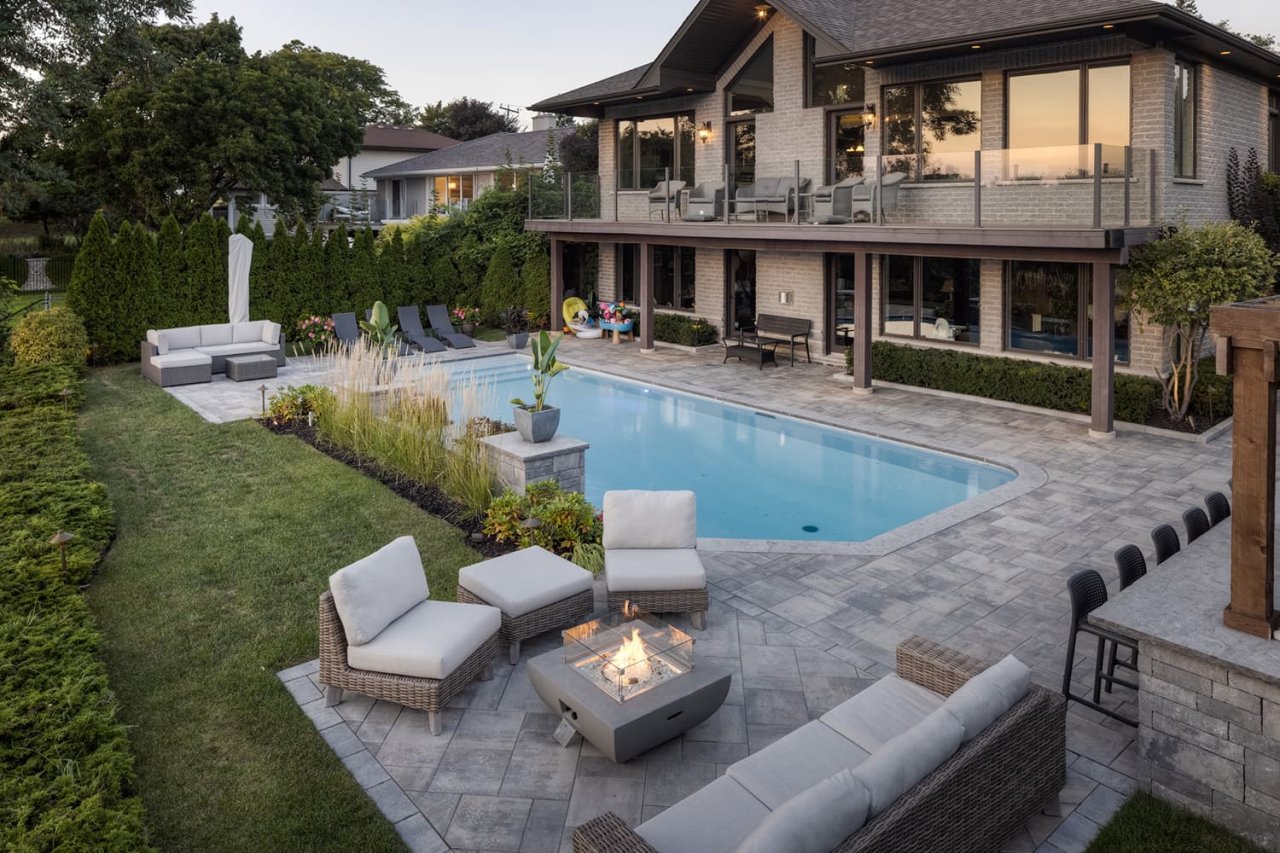
Fire Feature and Seating Area
Roast & reminisce
This intimate seating area is designed to complement the outdoor kitchen and pool, yet feels like its own private escape. Surrounded by comfortable seating and a stunning fire feature, it's the perfect spot to relax, roast marshmallows, or enjoy the tranquil view after dark.
Drawing crowds for endless fun in the sun
This new outdoor space is used nearly every day from April to November, hosting everything from casual get-togethers to big celebrations. With 15 grandkids and counting, it’s the perfect spot for family gatherings, offering space for both relaxation and entertainment. The clients couldn’t be happier with the result — a vibrant, functional, and timeless outdoor space they can enjoy for years to come.

